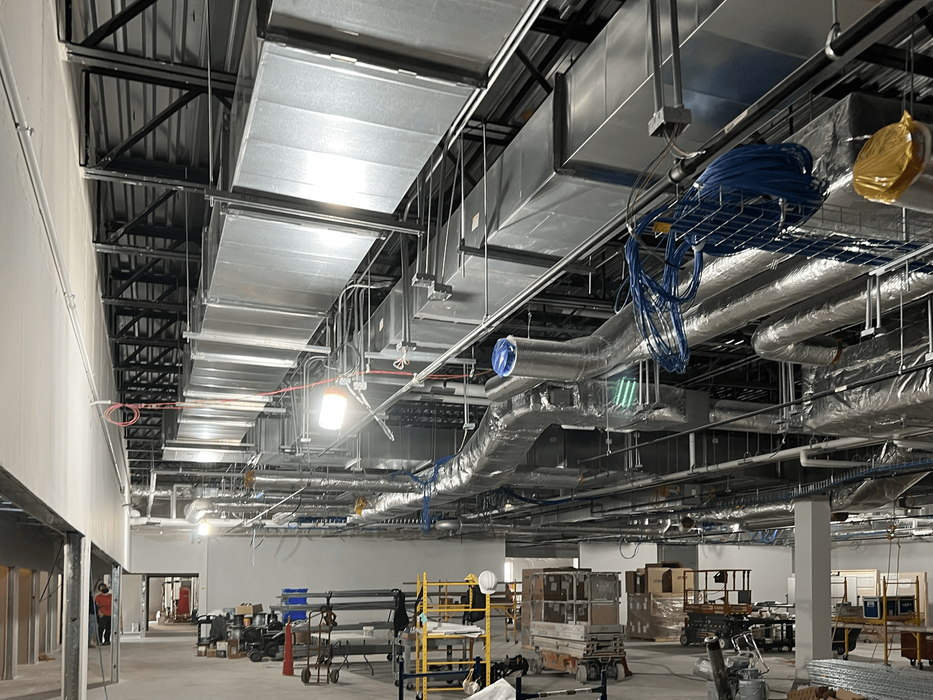Springfield Clinic Lab Facility

Client:
Springfield Clinic
Location:
Springfield, IL
Client:
Springfield Clinic
Location:
Springfield, IL
This new, central lab facility will serve multiple Springfield Clinic facilities with micro-molecular, histology, and fundamental lab functions. Drive-through lanes serve the public and allow for immunizations, blood draws and other services without the need to leave their vehicles.
Our team was part of an integrated project delivery team with Springfield Clinic, Farnsworth Group architects, HERA lab designers, O’Shea Builders, and sub-contractors. This collaborative approach used lean construction methods and allowed for faster delivery time, improved coordination, minimal RFIs, and reduced lead times on critical equipment during a period with severe supply chain challenges.
Central Lab Facility
Project Scope
Mechanical Engineering
——
Electrical Engineering
——
Plumbing Engineering
——
Fire Protection
——



